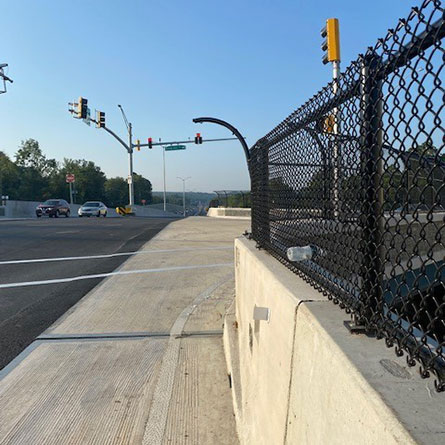MD 210 at Livingston Road/Kerby Hill Road Interchange. Oxon Hill, Maryland.
Along with the grade-separated interchange, a new service road was provided to maintain access to residential and commercial properties. In addition to the roadway improvements, WRA’s design included new bridge structures, retaining walls, and noise barriers; new pavement and pavement rehabilitation; reforestation; closed/open drainage systems; bicycle and pedestrian facilities; stormwater management quality and quantity facilities, erosion and sediment control; stream stabilization and relocation; signing, pavement markings, lighting and signalization; maintenance of traffic; and utility design and relocation of water, sewer and 7,300 LF of 12”high-pressure gas main.

Services Performed
Project Highlights
Bridges/Structural
WRA performed structural design of two new bridges over MD 210; a new bridge over Carey Branch; two cast-in-place box culvert extensions; 2,200 LF of retaining walls to support the median on/off ramps; and three retaining walls to minimize project impacts. Due to the limited right-of-way, six noise walls totaling over 14,000 LF, were located tight against the roadway to limit impacts to utilities, address environmental constraints and to accommodate SWM facilities, also requiring the use of 32-ft. wide panels.
Geotechnical
WRA performed foundation design for box culvert extensions, retaining walls, bridges, and noise walls, evaluation/design of roadway embankments and cuts, and a reinforced soil slope. WRA coordinated a comprehensive supplemental subsurface investigation program, performing over 80 soil borings including lab testing, and provided on-site personnel to monitor and inspect the subsurface exploration program.
Utilities
WRA coordinated a comprehensive supplemental utility test pit program, performing over 115 test pits. WRA also provided utility coordination including monthly meetings for the relocation of electrical, communication, cable and fiber optic being design and relocated by utility owners; utility design and relocation of water, sanitary sewer and gas performed by the Design-Build team.
Transit
WRA was responsible for coordinating public transit access with Prince George’s County and WMATA, and developed a plan to accommodate bus routes during construction, including temporary bus stops, to ensure that all users retain access to transit on this heavily utilized transit corridor. WRA designed a ¼ mile long temporary pedestrian path to connect a high-density apartment building to bus stops during construction.
Water Resources
SWM design included a total of five bio-swales, three wet-swales, two submerged gravel wetlands, and ten micro-bioretention facilities to provide ESD volume of 48,573 CF and a multi-phase E&SC plan developed in conjunction with MOT.
Alternative Project Delivery
WRA prepared a design schedule for this complex project that identified design submissions to meet critical elements concentrating on those that required immediate action. Additionally, WRA partnered with the noise wall fabricator to provide structural details in the contract plans consistent with their details to expedite the review/approval of the working drawings eliminating the need for the fabricator to revise details and requiring separate WRA and MDOT SHA concurrence.
