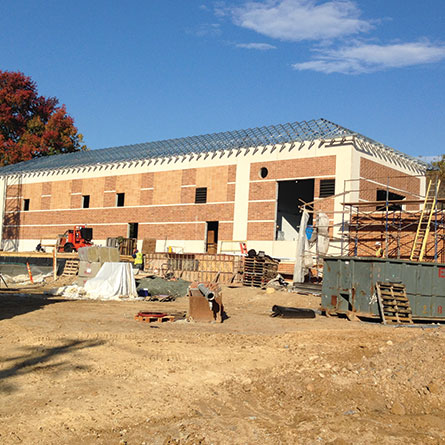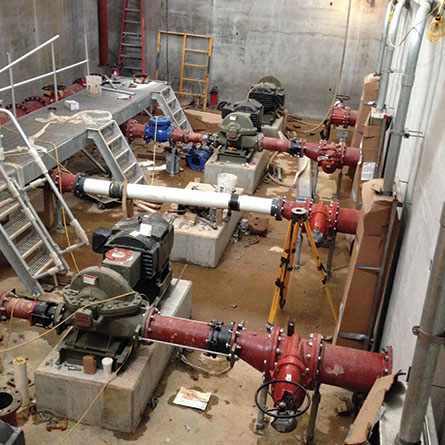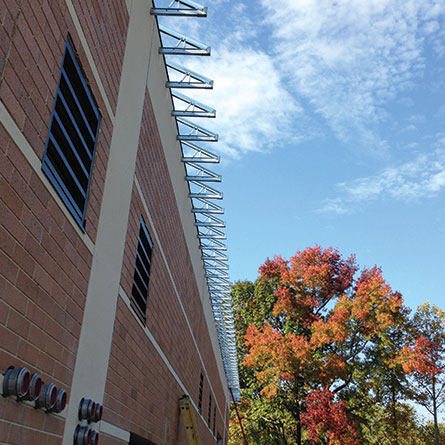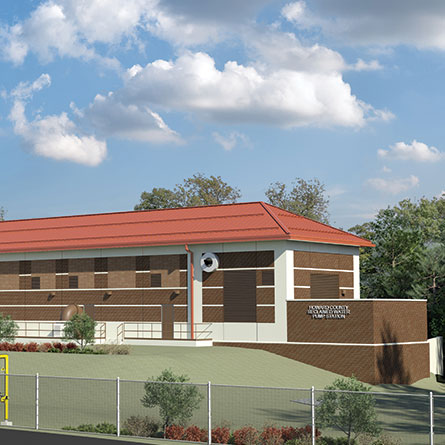Howard County Reclaimed Water Pumping Station. Howard County, Maryland.
The Howard County Reclaimed Water Pumping Station represents one of the largest water reuse projects in Maryland. The project diverts up to 5.5 MGD of treated effluent from Howard County’s Little Patuxent Water Reclamation Facility, which meets Maryland’s Class IV reclaimed water quality standard, to be used as cooling water. The project includes a diversion structure, nearly 600 linear feet of 24-inch intake piping, a pump station which is expandable to meet future additional demand, 7,900 linear feet of 20-inch transmission main, and a 1 MG composite elevated storage tank. A portion of the intake piping crosses the Little Patuxent River and a portion of the transmission main crosses a major state highway. These crossings were installed using microtunneling techniques.




Services Performed
Project Highlights
Water Reuse
The process mechanical design included the analysis, evaluation, and design of the pump station and above ground storage tank. The pump station includes four horizontal split case pumps, sodium hypochlorite storage and pumping system, remote fill station, and monitoring equipment.
Civil/Land Development
The civil design included the site grading and stormwater management system, transmission main design including hydraulic modeling of system, microtunneling under Route 32 and Little Patuxent River, directional drilling where it was deemed practical, and coordination with SHA near adjacent highways.
Environmental
Services included wetlands and forest stand delineations, development of NEPA documentation, development of a reforestation plan, and the acquisition of both Wetlands and Waterways and Stormwater and Erosion and Sedimentation permits from MDE.
Mapping/GIS/Surveying
This project required surveys for boundary, topography, wetlands, easements, construction stakeout, and as-builts. The survey was tied to the Maryland State Plane Coordinate System NAD 83/91 and NAVD 88 bench marks using static GPS methods.
Geotechnical
H-piles were designed to support the station building wings due to tight settlement tolerances of a precast structure. Piles were driven to practical refusal and their capacity was verified using high strain dynamic testing.
Structural
Structural design included reinforced concrete for the wet well and sub-grade portions of the pump station, with pre-cast concrete panels for the above grade structure. Structural design included pipe supports, thrust restraints, and stairways.
Architecture
Design elements included the building that enclosed the pump station, which was comprised of architectural precast panels and a metal seam gable roof.
