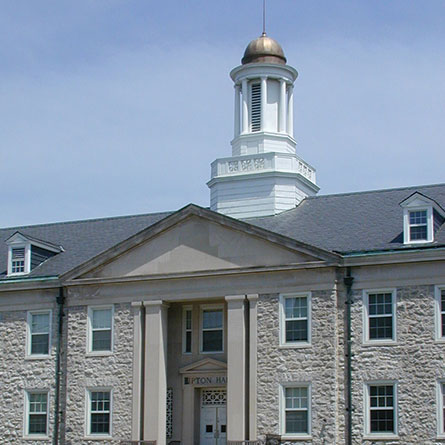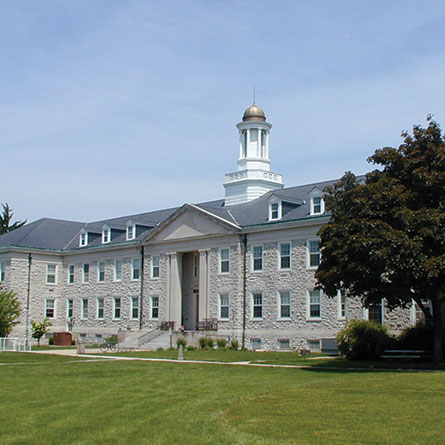Upton Hall. U.S. Army War College, Pennsylvania.
Upton Hall is a 63,000 SF, three-story facility built in 1941 within the nation’s second oldest active military base. WRA completed space planning and design studies for new uses to fit into the historic structure. The report included incorporation of current requirements and different programmatic needs for the future of Upton Hall.


Services Performed
Project Highlights
Architecture
To preserve the viability of the future of this landmark structure, new functional uses were accommodated while retaining the historic integrity of the architectural character.
Structural
Structural retrofits and upgrades for this historic steel framed and unreinforced masonry building were designed. Retrofits included new seismic bracing and wall ties, progressive collapse resisting attic transfer trusses, steel window blast load supports, and reframing library stacks.
Mechanical
LCCA was performed for two different baselines and three proposed mechanical systems. Other green building strategies included collection and reuse of rain water and air conditioning condensate.
Protective Design/Security
Structural strategies and architectural enhancements were developed to comply with blast resistance and progressive collapse requirements of UFC 04-010-01.
Mapping/GIS/Surveying
Topographic, utility and geotechnical stakeout surveys were provided. Survey control was based on a GPS survey tied to the South Zone Pennsylvania State Plane Coordinate System. Survey was processed In MicroStation to develop a DTM model and contours.
