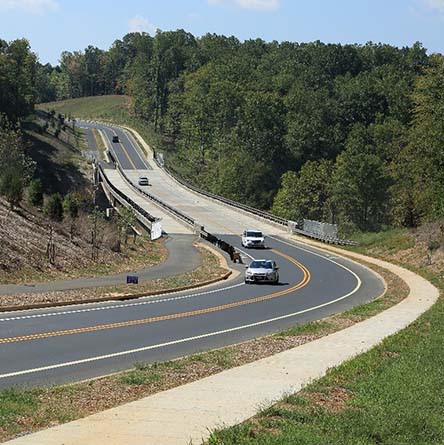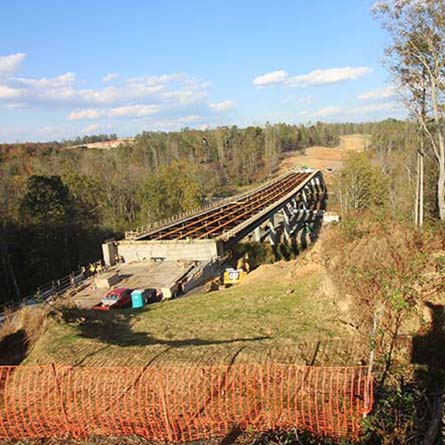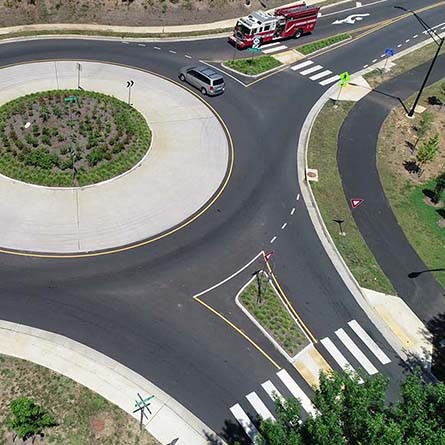Route 29 Solutions – Berkmar Drive Extension. Albemarle County, Virginia.
The Berkmar Drive Extension project element, valued at $34.6 M, is a 2.5-mile urban connector roadway on new alignment. The project was one of three project elements that were part of the Route 29 Solutions Design-Build bundle. The extension provided a context sensitive, curvilinear alignment that avoided impacts to several cultural resource sites and minimized impacts to wetlands and stream crossings. The project was designed on an accelerated schedule and the contractor’s Construction-Design Integrator was stationed in WRA’s Richmond office during critical design element decisions and submittals.



Services Performed
Project Highlights
Highways/Roadways
Design included replacement of an existing intersection with a single-lane roundabout to allow the free flow of traffic onto the new roadway, the adjacent Hilton Heights Road, and to the existing Berkmar Drive to the east, while providing a context sensitive and traffic calming element at the intersection. Earthwork was balanced on the Berkmar Drive Extension by adjusting the alignment and profile to assist with overall project earthwork balancing between Berkmar, Route 29 Widening, and the Rio Road Intersection.
Bridge
Structural design services included a three-span continuous structural steel bridge, 716 ft. long and 53 ft. wide, jointless structure using Virginia Style abutments on a 10-degree skew. Unique design elements included long spans, up to 270 ft. in length, and 6’-6” diameter drilled shafts supporting two multi-column piers. A 35’ tall MSE wall was utilized to support the Virginia style abutment integrated with reinforcing straps to resist all overturning forces. Designs were closely coordinated with the geotechnical design to ensure overall stability and long-term performance.
SWM/Drainage/ESC Design
WRA designed eight enhanced SWM basins along the corridor for both water quality and quantity requirements. This was one of the first greenfield projects designed to meet the new DEQ Part II-D SWM Regulations requiring an innovative approach to SWM. There were eight stream crossings which required a detailed H&H analysis to ensure the proposed roadway embankment would not increase the 100-year storm elevation on private property.
Utility Design
WRA designed water main and collection sewer relocations including in-kind replacements of 930 feet of 24-inch diameter water main and 700 feet of 18-inch diameter water main. In addition, 8,760 feet of 12-inch diameter water main was upgraded to a 24-inch and 240 feet of 8-inch diameter sewer was upgraded to a 12-inch.
