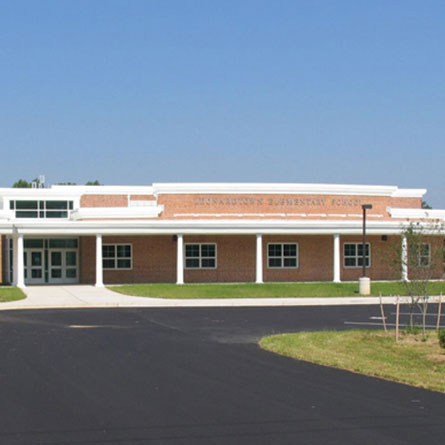Leonardtown Elementary School. St. Mary’s County, Maryland.
WRA designed all site improvements, roadway/parking modifications, and utility extensions to support the renovation of a 54,000 SF school building, and a new addition. Efficiency of operations was improved to support the increased student capacity as temporary onsite classroom trailers were removed as a result of the renovation. In addition, the 20 acre site was redeveloped to accommodate additional bus, staff and visitor parking and safer off-loading of children from the buses by separating vehicular circulation. A service driveway was added to the rear of the school to isolate operations functions and traffic from the school traffic. New site amenities including playground areas and recreational fields were also constructed. Portable classrooms were subsequently added to the site behind the main building under a follow-on project.

Services Performed
Project Highlights
Civil/Land Development
Our civil engineers performed site investigations, and designed grading, site layout, SWM, field layout, utility infrastructure, and E&SC measures for the project. Site plan approval was obtained from the Town of Leonardtown Planning and Zoning Commission, St. Mary’s Soil Conservation District, and St. Mary’s Department of Public Works and Transportation.
Mapping/GIS/Surveying
Surveying services included performing topographic surveys of the project limits.
Landscape Architecture
Landscaping was provided for the parking lots, lawn areas, two bio-retention facilities, and bufferyard of this school. Included as an add-alternate was the design of six gardens containing dwarf plant material species for educational purposes. The six gardens consisted of a rock garden, butterfly garden, grasses garden, coniferous garden, fruit bearing vegetation garden, and evergreen garden.
