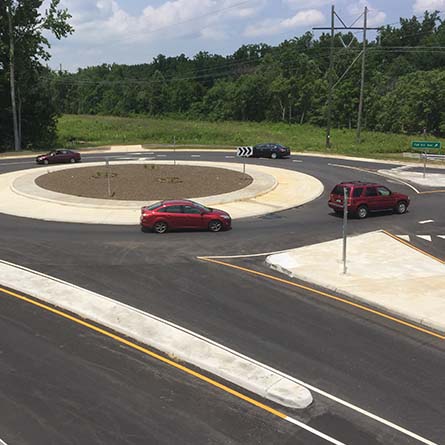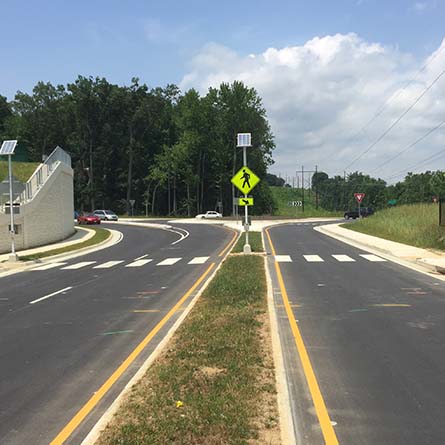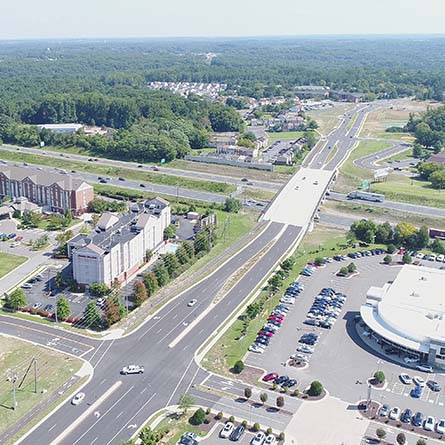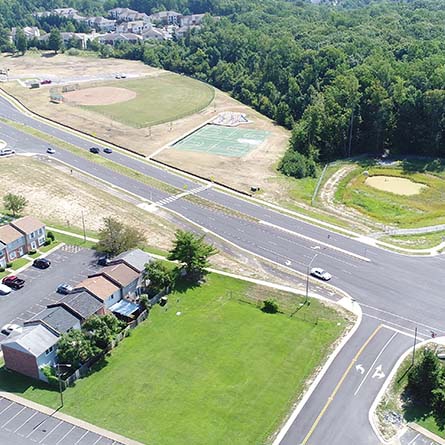Fall Hill Avenue Widening and Mary Washington Boulevard Extension. Fredericksburg, Virginia.
The roadway project was situated along a major east-west connector linking residential and commercial areas with a need to improve pedestrian and bicycle access. The extension of Mary Washington Boulevard provided new access to the medical campus at Mary Washington Hospital. Snowden Park, Rappahannock Canal Park, and several historic resources required strict adherence to all commitments in the environmental document. Services included highway design, hydrologic and hydraulic design, stormwater management design, erosion and sediment control design, geotechnical engineering, pavement evaluation and design, noise analysis and design, maintenance of traffic, signing, lighting, pavement markings, traffic signalization, bridge, retaining walls, park design, utility relocation/coordination, public involvement, permitting, and coordination with project stakeholders.




Services Performed
Project Highlights
Highways/Roadways
WRA’s design services included 2.2 miles of Fall Hill Avenue and Mary Washington Boulevard. Mary Washington Boulevard was extended to meet Fall Hill Avenue at a roundabout. This extension required extensive coordination with Dominion Transmission to avoid impacts to existing transmission lines. The completed roadway is a four-lane divided curb and gutter section with a sidewalk on the south side and a shared-use path on the north side.
Bridges
The Fall Hill Avenue bridge over I-95 is five spans, 419-feet long, and accommodates future CD lanes along I-95. WRA’s innovative design approach to the bridge reduced construction and future maintenance costs, improved constructability by eliminating the longitudinal joints across the bridge, utilized the MSE wall abutments, and provided semi-integral abutments.
Geotechnical
Located in varied and changing geology, the bridge over I-95 was supported on driven steel H-piles with MSE wall abutments and designed to mitigate downdrag forces induced by settlement. Design in the Potomac Clays included 20-foot cuts below the location of historic civil war trenches. WRA designed a soil nail retaining wall to avoid impacts to the historic trenches.
Pedestrian/Bicycle
A major focus was careful evaluation of the high volume of pedestrian movements along the corridor to provide opportunities for residents to access transit stops and the extensive trail system. The project included three pedestrian crossings using Rectangular Rapid Flash Beacons (RRFBs).
Parks & Public Spaces
Snowden Park was relocated/reconstructed as part of this project. The park included a playground area, baseball field, basketball courts, and a 40-space parking lot.
Water Resources
The project included design and analysis of a tributary to the Rappahannock Canal, resulting in a 10’x 8’ box culvert to avoid 100-year storm impacts on adjacent properties. WRA’s design included a new storm drainage system for the length of Fall Hill Avenue and eliminated one SWM facility on the frontage of a commercial property saving significant right-of-way cost.
Construction Management
WRA provided Quality Control Management and Inspection services for all construction elements of the project. WRA self-performed all required material testing utilizing a third-party accredited laboratory. WRA’s Quality Control Manager was responsible for overseeing the QC Inspection program, ensuring inspections and testing occurred at the required frequencies, and accepting/rejecting work.
