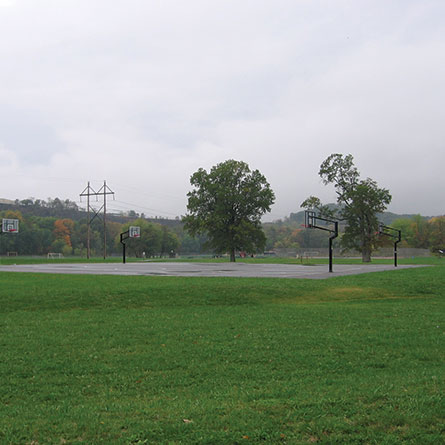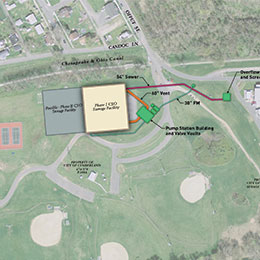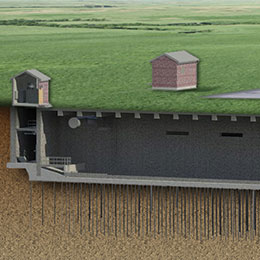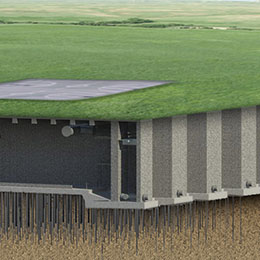Cumberland CSO Storage Facility. Cumberland, Maryland.
WRA prepared a Long Term Control Plan for the City of Cumberland recommending, among other improvements, a five Million Gallon CSO storage facility. WRA designed the facility to be a below grade, cast-in-place structure with a 20 Million Gallon per day pumping station. The storage facility is designed with five equally sized cells. Only overflows exceeding the volume of one cell will spill into the consecutive adjacent cells. The stored flows are sent to the City of Cumberland Wastewater Treatment Plant and treated to ENR limits. The storage facility design includes multiple special considerations, including provisions for buoyancy resistance, odor control for venting, ventilation for access, special procedures for access and maintenance, and multiple fill and drain scenarios. The facility is designed to be completely automated and operational without staff.




Services Performed
Project Highlights
Geotechnical
The geotechnical report was prepared by a subconsultant. The geotechnical design included support systems and sheeting/shoring during construction, evaluation of soil conditions for provisions for Phase II storage, and analysis of tie-downs necessary to prevent buoyancy of the structure.
Instrumentation and Controls
The automated facility was designed to be fully integrated with the City’s SCADA system. The drain of the storage facility and activation of the transfer pumping station is controlled by a downstream pumping station wet well level.
CSOs/SSOs
The pumping station included a suction well and a building housing the pumping station, electrical controls, and ventilation and odor control equipment. WR&A provided quality control for the storage facility design and assisted in design of certain components designed by others.
Mechanical
Four vertical pumps sized at 75 HP and two submersible pumps sized at 15 HP were provided to drain the storage facility at rates up to 20 MGD. A ventilation system, odor control, flushing gates, and sump pumps were provided.
Architecture
The architectural design included the pumping station building and two access structures to the below grade storage facility. The design of the new above grade structures harmonizes with the existing buildings located in a recreational park.
Structural
The pumping station included a suction well and a building housing the pumping station, electrical controls, and ventilation and odor control equipment. WR&A provided quality control for the storage facility design and assisted in design of certain components designed by others.
