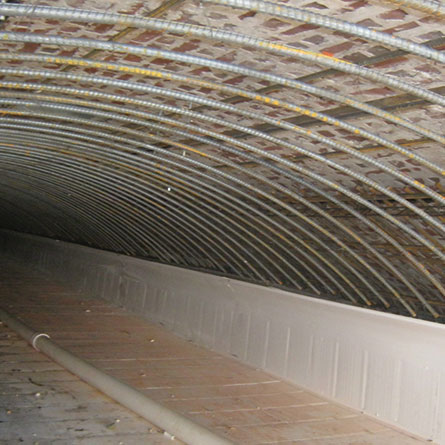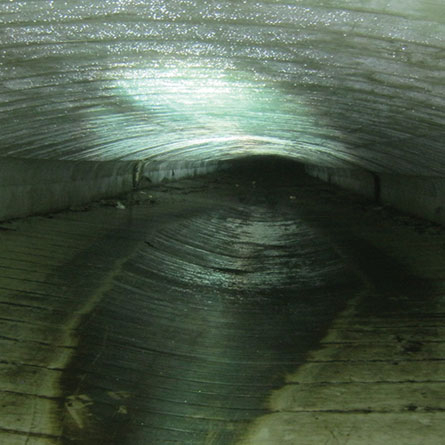Central Avenue Phases I and II. Baltimore, Maryland.
The Phase I project involved full-depth composite pavement reconstruction of approximately 2,750 feet of Central Avenue from Baltimore Street to Madison Street. The roadway work included new storm drainage systems, new traffic signals, new roadway lighting, electrical duct bank replacement, and extensive maintenance of traffic phasing. The streetscaping included installation of bump-outs at intersections to reduce crossing distances, installation of raised landscaped medians, shared bicycle lanes, pedestrian lighting, ADA-compliant sidewalks, driveways and ramps, brick paver accents along curb line, tree pits, and street furnishings. As a continuation of the Phase I project, WRA is currently providing preliminary design engineering and design-build contract document services to the City for Phase II of this project (i.e., Baltimore Street to Lancaster Street) as part of the City’s first design-build project.


Services Performed
Project Highlights
Highways/Roadways
The vertical alignment of the roadway was adjusted in order to facilitate tying an ADA-compliant sidewalk into the adjacent buildings and driveways while maintaining sufficient cover over the storm drain. A detailed joint plan was developed for the concrete pavement to control cracking.
Water Resources
WRA prepared hydrologic and hydraulic analyses of the highly-urbanized Harford Run. This included the monitoring of rainfall events with rain gauges and flow meters installed in the storm drain to assess the hydraulic capacity of the existing storm drain and determine the feasibility of lining options.
Bridges
Approximately 3,600 feet of the Harford Run storm drain under Central Avenue was rehabilitated. The rehabilitation utilized a continuous, reinforced, grouted-in-place polyvinyl chloride liner pipe system, resulting in minimal surface disturbance, maintenance flow, and a reduction in the construction cost over traditional methods.
Traffic
WRA developed an extensive multi-phased maintenance of traffic plan including multiple intersection sub-phases. This plan was necessary in order to provide a single lane of traffic in both directions, maintain traffic at cross streets and maintain both on-street parking and pedestrian routes.
Mapping/GIS/Surveying
Surveying services consisted of topographic surveys and boundary surveys on the surface. The inside of the storm drain was surveyed to define the geometry of the internal opening and any existing tie-ins to the storm drain.
Geotechnical
WRA Geotechnical Engineers developed the subsurface investigation program and provided geotechnical recommendations related to the potential storm drain rehabilitation options.
Environmental
WRA Environmental Scientists were responsible for preparing due diligence documentation to determine recognized environmental concerns that may be encountered during construction. Historical land uses in the city revealed the potential for soil and groundwater contaminated with petroleum and heavy metals. WRA advanced multimedia sampling efforts and prepared construction specifications that would deal with contaminated media and the off-site disposal requirements.
