Montebello Water Filtration Plant 2 Finished Water Reservoir. Baltimore, Maryland.
The Long Term 2 Enhanced Surface Water Treatment Rule (LT2) requires the elimination of open finished water storage in potable water systems or providing additional treatment prior to the water’s entry into the distribution system. The chosen alternative was a new 35 million gallon cast-in-place concrete reservoir, with precast concrete roof. The design includes a “green roof” of soil and grass over the structural elements to reduce storm water runoff; influent and effluent gate houses, with features matching the existing plant’s Italian Renaissance architecture, Spanish tile roof and brick façade; large diameter influent, effluent and bypass piping and associated control structures; and a 48-inch reservoir drain and overflow line. Upgrades to the Hillen Shop building to house central warehousing operations were also included.
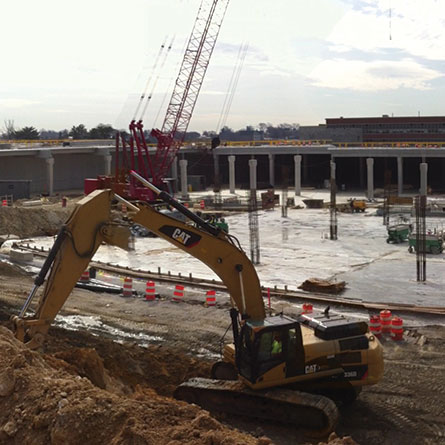
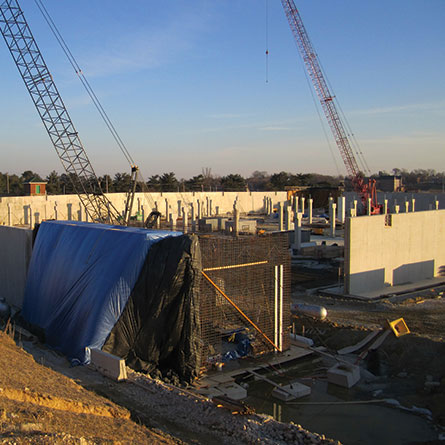
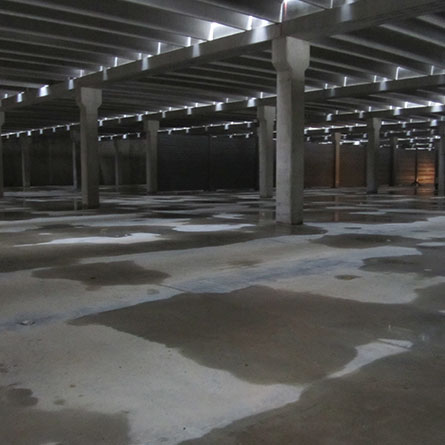
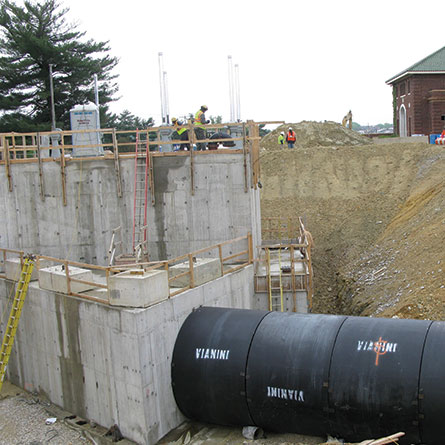
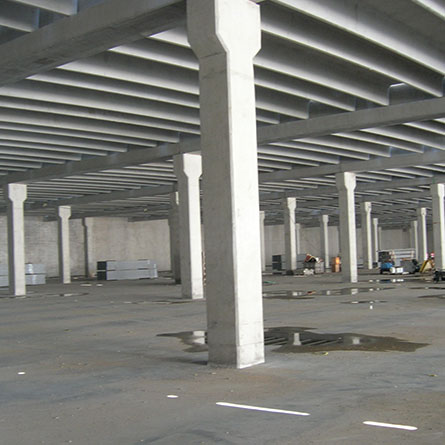
Services Performed
Project Highlights
Water Storage
Sluice gates in the inlet and outlet gatehouses, as well as the reservoir junction chambers, control flow into or around the new reservoir. Valve and flow metering vaults on the reservoir bypass and outlet provide additional flow control and measurement.
Mechanical
Renovations to the Hillen Shop Building included replacement of outdated and inefficient HVAC systems, with services provided to a newly created office/meeting room area within the building.
Instrumentation and Controls
New reservoir flow control gates can be monitored and controlled through the Plant SCADA systems. Water quality monitoring equipment data is sent to the Plant 1 control center through SCADA.
Water Transmission and Distribution
Large diameter (84, 96, 108 and 120-inch) piping conveys flow to, or around, the reservoir, and away from the site to the Druid Reservoir. A 48-inch pipe will convey overflow/reservoir drainage to Lake Montebello. Reservoir underdrains also drain to the 48-inch pipe.
Civil/Land Development
Site grading plans include retaining walls and an access drive on the south side of the reservoir to provide access to valve and metering vaults.
Architecture
Inlet and outlet gatehouses for the new reservoir were designed to mimic the existing plant’s architectural style. Renovations to the Hillen Shop provide a central warehousing function as well as office and meeting spaces and upgraded finishes within the shop building.
Geotechnical
When soils in the southwest quadrant of the new reservoir were found to be inadequate to support tank foundations, additional borings were completed and recommendations made to use “geopiers”, a form of soil modification, to address the situation.
Sustainability
The new reservoir’s green roof provides treatment and attenuation of the rainfall on the reservoir. Additional stormwater treatment on the site includes stormwater vaults and ponds to retain and treat runoff.
