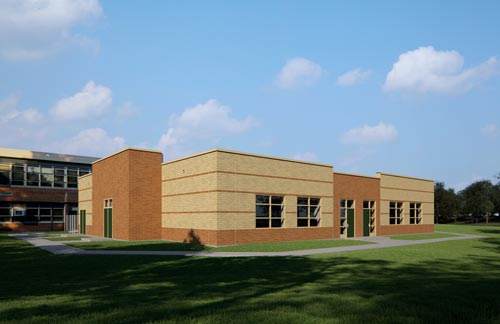Woodside Elementary School Kindergarten Addition. Anne Arundel County Public Schools, Maryland.
Learning the basics of math, science, and language, as well as valuable social skills and becoming accustomed to the routine of attending school, are key in the early learning process. The expansion of Woodside Elementary School will result in a new 7,000 square foot addition designed to aide teachers and their young students during this crucial growing stage. Four new classrooms, totaling 4,400 square feet, are being designed that include large and small group education spaces, reading areas, and computer stations with flexibility to adjust with the needs of the curriculum.

Services Performed
Project Highlights
Architecture
The exterior brick patterning mimic the school’s horizontal geometry. Sustainable yet durable materials, including rubber floor tile and solid surface countertops, were selected to promote an engaging and healthy environment.
Mechanical
The HVAC system design includes a DX RTU with gas fired furnace. System energy efficient technologies include variable speed fans, demand control ventilation, energy recovery wheel, and economizer operation. The plumbing systems will be extended to serve four new toilet rooms.
Electrical
Interior lighting will be LED, with a color temperature of 4000K and 80% CRI. A lighting level of 50 foot-candles will be provided at 2’-4” above the finished floor. Automatic lighting controls with daylight harvesting in the classrooms will be incorporated.
Civil
Site work includes the reconstruction of an asphalt play area impacted by the addition, as well as pedestrian walkways to facilitate circulation and provide emergency egress. A micro-bioretention facility will be constructed to provide stormwater management for the additional impervious area.
Sustainability
Daylight simulation software was used to analyze fenestration approaches to couple with LED lights, helping reduce anticipated energy use. The courtyard created by the new addition allows for an outdoor education space.
