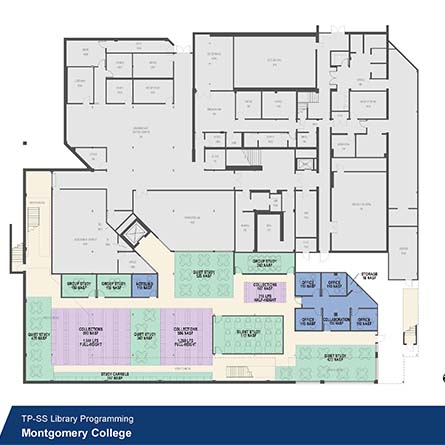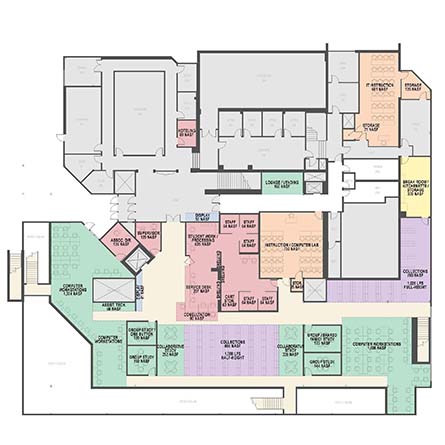Takoma Park Campus Library. Montgomery College, MD.
WRA prepared a statement of work, program of requirements, room data sheets, concept plans, FF&E requirements and cost estimate for the Takoma Park Resource Center Library Renovation at Montgomery College to support mission and advance strategic objectives. WRA met with stakeholders in a collaborative approach to evaluate the programming requirements and develop scoping documents for renovation of the 22,000 SF facility for use in procuring design and construction services. WRA provided survey of existing conditions, architectural and space programming as well as mechanical, electrical and fire protection systems and conceptual design.


Services Performed
Project Highlights
Architecture
Development of project goals, enrollment projections, space needs, scope of work, program design requirements, room data sheets, schedule, FF&E list and concept design as well as review of the cost estimate. Formulation of the program documentation.
Civil/Land Development
Development of program design requirements for utilities and infrastructure to serve the building and supported the development of the concept design. Provided narrative and graphical mapping in the formulation of the program documentation.
Electrical
Development of program design requirements for normal, emergency and stand-by power in the building as well as requirements for new electrical service to the building. Provided electrical write-ups in the formulation of the program documentation.
Fire Protection
Development of program design requirements for fire alarm and protection systems and equipment in the building. Provided fire alarm and fire protection narratives in the formulation of the program documentation.
Mechanical
Development of program design requirements for mechanical and plumbing systems and equipment in the building and supported the development of the concept design. Provided mechanical narratives in the formulation of the program documentation.
Structural
Development of structural program design requirements for a new elevator. Provided structural narrative in the formulation of the program documentation.
