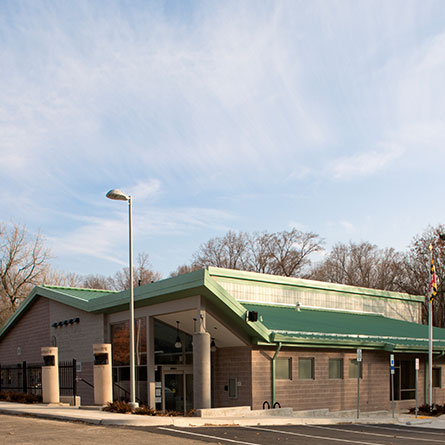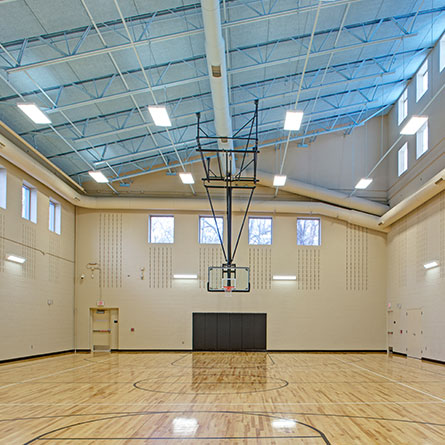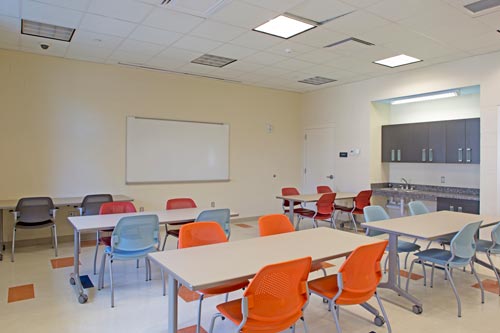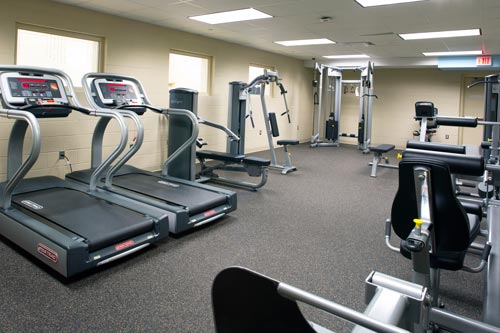Scotland Neighborhood Recreation Center. Potomac, Maryland.
Within an historic African American neighborhood, this new recreation center is the cornerstone of a thriving community. Seamlessly integrating the surrounding modern townhomes with nature, the center features a gymnasium with hardwood floor, office, a small computer lab, game room, and two activity rooms with an operable partition that can be raised to create one large space. A large meeting space for social and community events, with an adjoining pantry, can accommodate 200 people. The gym and exercise room are accessible through an open stair and elevator.





Services Performed
Project Highlights
Architecture
The two-tone masonry, designed to be compatible with the neighboring residential properties, features a sloping, solar-reflective metal roof with an upturn at the entrance. Natural light was provided through translucent wall panels.
Interior Design
A mural depicting the history of the Scotland community painted in the existing building was photographically reproduced and incorporated in the lobby. A bright palette of durable, low maintenance materials creates cheerful surroundings for recreational activities.
Civil/Land Development
Our civil engineers designed site demolition, grading, site layout, SWM facilities including an underground vault, new water and sewer service connections and the relocation of a six-inch private sewer main. WRA also prepared and expedited County permits/approvals for the project.
Mechanical
The mechanical design employs energy saving technology to achieve LEED Gold certification through conservation methods such as high efficiency mechanical equipment, variable frequency drives, demand control ventilation, and economizer cycles on all AHUs.
Mapping/GIS/Surveying
For the design of utility upgrades a topographic and boundary survey was performed tied to the Maryland State Plane coordinate system (NAD 83/91). Plats and written descriptions were prepared for the new easements required. These were modified as changes were needed.
Sustainability
The building was designed for LEED Gold certification, which proved challenging due to the modest nature of the facility. Each material was evaluated for its contribution and special attention was paid to the daylighting analysis of the gymnasium.
