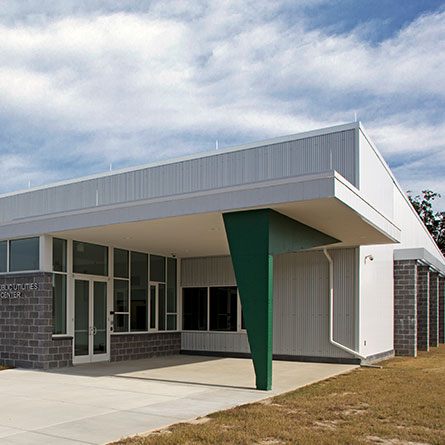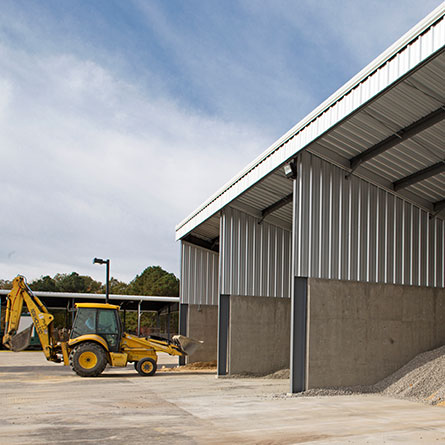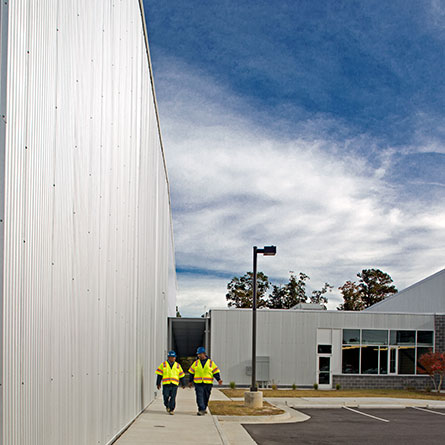Public Utilities Headquarters. Suffolk, Virginia.
This facility was designed as the first in a series of new buildings that brand the City of Suffolk’s public buildings. This headquarters complex is comprised of a new 52,500 SF administration and operations facility and a renovated warehouse on a secure, 16 acre site. The new facility houses a training / multi-purpose room, an emergency operations center, offices, and conference rooms. The warehouse includes shops for maintenance personnel, equipment storage, and a truck wash. Other new structures on the site include a covered fueling station and storage for vehicles, equipment, and site materials.





Services Performed
Project Highlights
Architecture
The architecture was developed to seamlessly integrate the mass and forms of the existing industrial warehouse, with a new one-story administration facility. Exterior materials were selected to create a medley of textures and contrasts that brand the building.
Structural
This building was designed as a Category IV facility that must remain operational after a hurricane / seismic event. Special attention was given to load paths and lateral framing systems. The 55,000 SF steel framed warehouse was renovated and reused.
