Gaithersburg Library. Gaithersburg, Maryland.
The library entry is through a large, glass enclosed lobby with seating for the adjoining café, overlooking a quiet garden. From the lobby, visitors can take the stairs with windows opening to the lobby and central hall or walk into the light-filled central hall of the library. A stylized leaf mobile is located over the information desk and the children’s reading area. There is a dedicated teen room with space for interactive gaming and exploration of new media. The main collection includes light-filled reading areas with extensive computer connectivity including public access computers, a computer bar with ample power for patron to plug-in their lap-tops and access the library’s Wi-Fi network. Tutor and group study rooms are located along the perimeter.
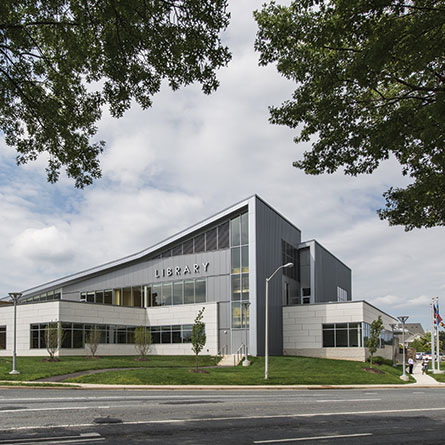
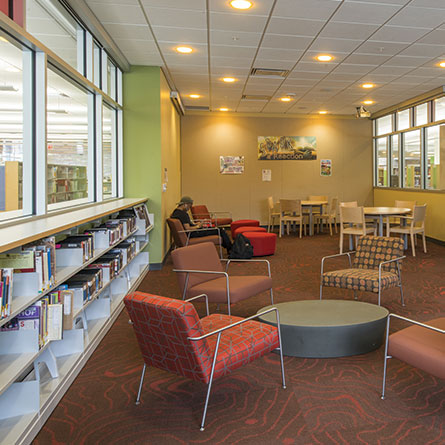
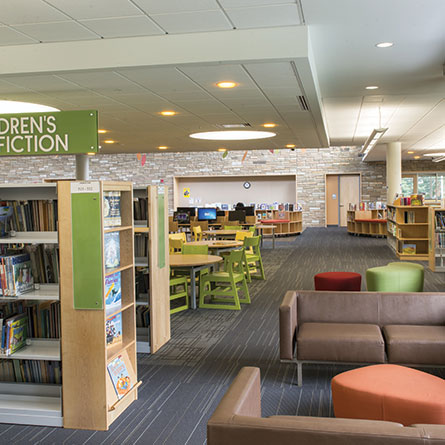
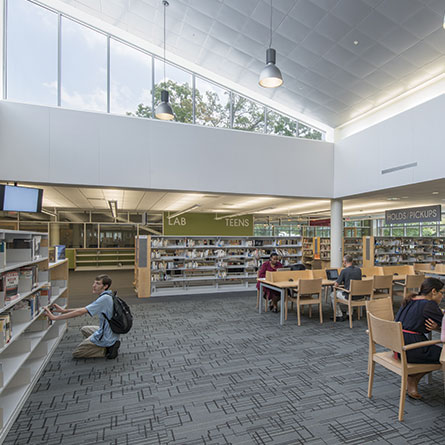
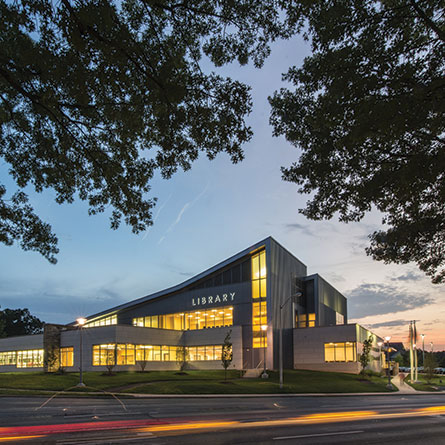
Services Performed
Project Highlights
Architecture
Stripped back to the structural frame, the north half of the library was replaced with a two story addition. The new façade of glass, metal panels and large format rainscreen panels ties the existing and new together.
Interior Design
Brightly colored accent walls with vinyl applied lettering and suspended signage orient library patrons. A custom information kiosk provides interactive touchscreens, back-lit directory and monitors displaying daily activities. Furniture and fabrics were selected based on aesthetics, durability, and sustainability.
Mechanical
The mechanical design included VAV AHUs and chilled and heating water plants. Energy efficient design included condensing boilers, variable frequency drives, economizer, and active control strategies.
Mapping/GIS/Surveying
A detailed topographic and boundary survey was performed of the existing library in order to aide in renovation plans. In addition boring stakeouts were also done to facilitate design. These surveys were tied to the Maryland State Plane Coordinate System (NAD 83/91).
Sustainability
This project was awarded LEED Gold certification. Large clearstories were utilized to provide natural light to 77% of the occupied spaces. The building systems were replaced with efficient equipment and sophisticated controls to achieve greater than 30% energy savings over ASHRAE 90.1-2004.
