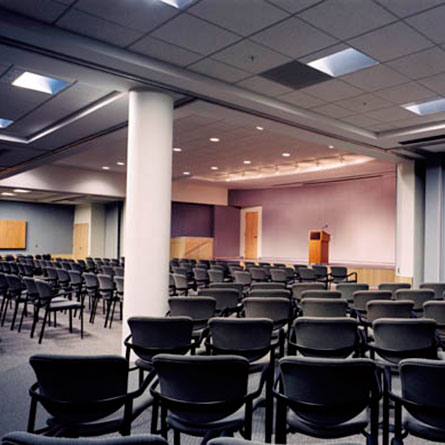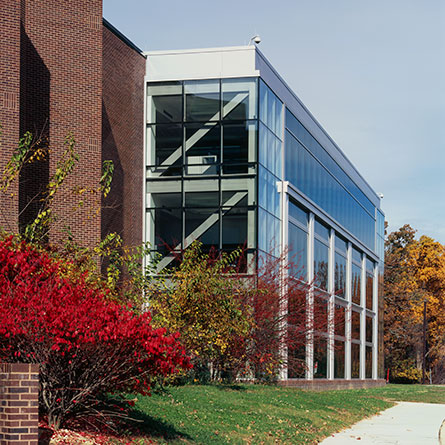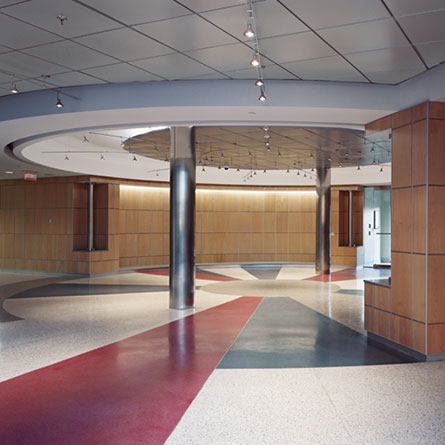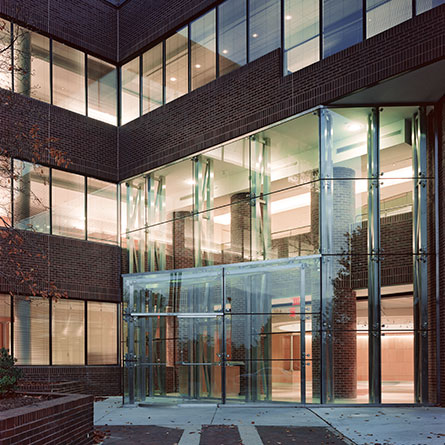Air National Guard Headquarters. Andrews Air Force Base, Maryland.
WRA worked with the ANG to design a renovated and expanded national headquarters facility of over 140,000 SF. Tenant spaces utilize the building cores that were resized, HVAC distribution recalculated and rerouted, as well as incorporating force protection measures. Primary circulation was designed to promote easy access and wayfinding through the building by utilizing bold spatial geometry, patterns, and color. This project was recognized by the Air Force Design Competition and won the Merit Award for Interior Design and the Merit Award for Facility Design.





Services Performed
Project Highlights
Architecture
New space configurations and a glass-enclosed addition provide sophisticated interiors with greatly improved thermal enclosure, upgraded finishes, new ADA compliant spaces and toilet rooms, government required security and audio visual capacities.
Civil/Land Development
Design of the grading, utilities, erosion and sediment control plan, SMW, County permitting, and MDE permitting were performed by our civil engineers. As part of the SWM design, WRA evaluated the drainage area surrounding the facility for a potential regional SWM facility.
Mechanical
LCCA confirmed AHU’s supplying low temperature air via VAV terminal units was the most cost efficient solution. The cooling plant incorporated a 200 ton chiller with 950 ton-hours of thermal storage. Five modular, gas-fired boilers serve the heating system.
