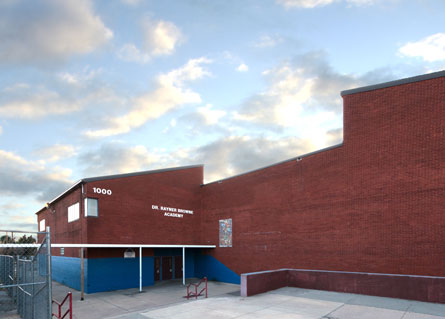Dr. Rayner Browne Elementary/Middle School. Baltimore City Public Schools, Maryland.
To facilitate the consolidation of middle and elementary schools, WRA was contracted by Baltimore City Public Schools to analyze options to renovate the second floor for seventh and eighth graders to attend the following school year. The building constructed in the 1970s was based on an open classroom concept with limited height partitions. This presented many teaching challenges. After reviewing several options from complete interior renovations to in-fill additions with renovations, it was decided to renovate the 9,400 SF to meet classroom needs. Eight enclosed classrooms, art studio, music classroom, and a middle school science lab were designed. Renovations included new partitions, finishes, ceilings, casework, electrical power and energy-efficient lighting, IT/data outlets and reconfiguration of the HVAC ductwork.

Services Performed
Project Highlights
Architecture
The reconfigured plan is organized and includes a looped circulation pattern. The well-appointed new classrooms received custom casework and finishes in fun, vibrant colors matching the character of the school.
