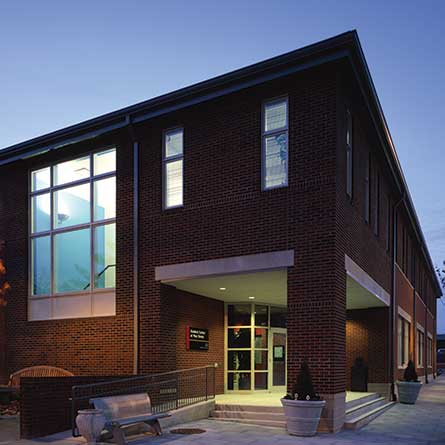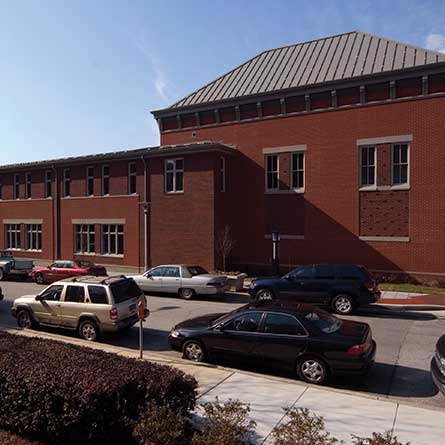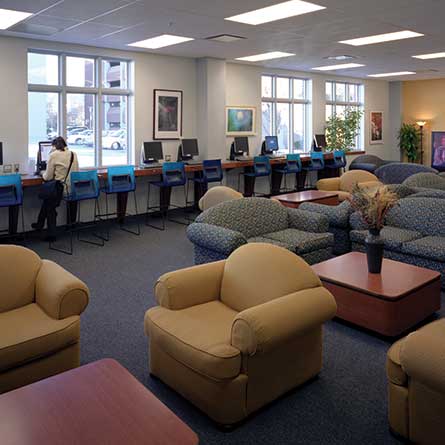Pine Street Annex. Baltimore, Maryland.
WRA designed a multi-phased development of UMB’s Student Services and Police Services. The first phase was the design of a new 22,000 SF building as an interim home for Student Services, which included offices, meeting and seminar rooms, a student computer center, the university bookstore, a café, and lounges. Subsequent to the relocation of Student Services, the space was renovated for the Department of Public Safety. Pine Street Annex is now comprised of a property and evidence room, interview rooms, holding cells, a centralized operations center for monitoring campus-wide security cameras, offices, and equipment storage.



Services Performed
Project Highlights
Mapping/GIS/Surveying
Boundary, topographic and utility surveys were conducted for utility upgrades and a proposed new building at the north end of the UMB campus. Survey control was tied to the Baltimore City Survey System both horizontally and vertically.
Architecture
The mass of the building is separated into two brick-clad components: the north pavilion matches the mass and proportion of the historic Pine Street Station and the south pavilion with a low pitched roof recalling the proportions of a market shed. The facades are contemporary with characteristics from the Pine Street Station.
Interior Design
Bright painted color accents were used to enliven the interim use with internet lounge and cafe. An open stair with monumental window overlooking Pine Street station connects the two levels.
Mechanical
The HVAC system consists of a DX rooftop unit with VAV control, economizer cycle, relief fan, pre/final filters, heating water coil, DX cooling coil, and a supply fan supplying VAV boxes with reheat coils zoned to provide individual zone temperature control.
