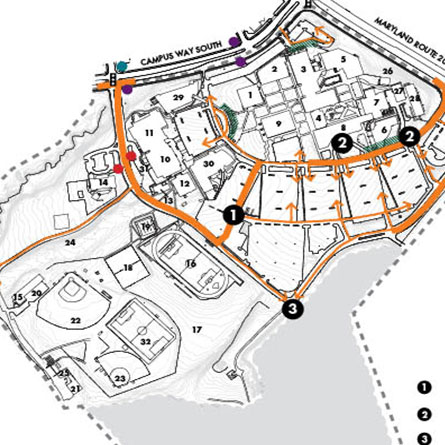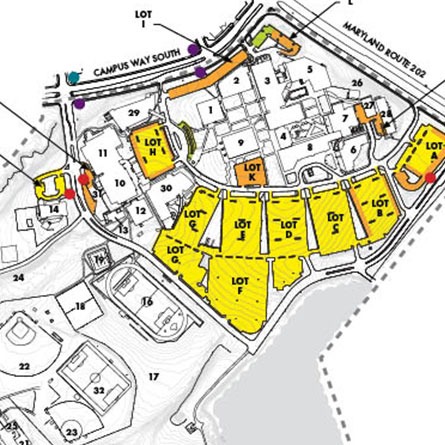Facilities Master Plan, Prince George's Community College (PGCC). Largo, Maryland.
A comprehensive master plan and facility programming effort for the 150 acre campus was developed to support a planned 21% student enrollment growth initiative. Recommendations were made for land use and capital improvements, including adaptive reuse, renovation and new construction, historic preservation, recreation, and multi-modal transportation systems. Conservation of environmentally-sensitive areas, in-fill and mixed-use development, sustainable operations and LEED certified buildings were also outlined in the $350 million capital improvement program.


Services Performed
Project Highlights
Planning
Academic programming services including development of project scope of work and budget for capital improvement projects, space needs analysis and projections, space utilization assessment, organizational unit/space analysis and planning and capital improvement program and implementation strategy.
Mechanical
Central heating, cooling and ventilation systems were documented and recommendations for new equipment and energy efficiency were also developed.
Civil/Land Development
The master planning process included input on potential impacts and ramifications of proposed building siting, roadway/parking lot, utility infrastructure, SWM, and landscaping improvements, as well as associated permit/approval requirements.
