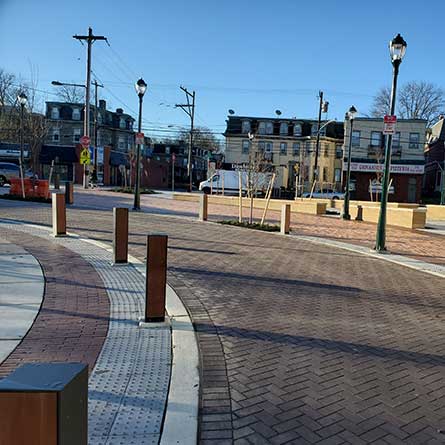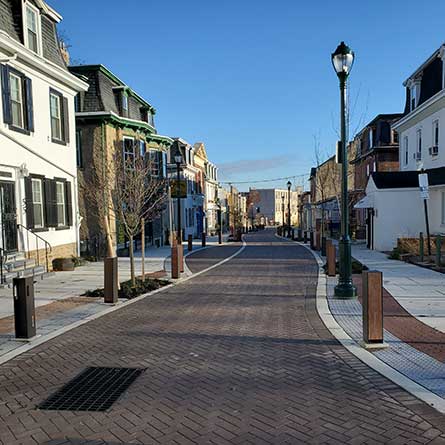Maplewood Mall Wins apbp Delaware Valley Chapter Project of the Year Award.
The Maplewood Mall Renovation project was awarded the Association of Pedestrian and Bicycle Professionals (apbp) Delaware Valley Chapter Project of the Year Award at the Vision Zero PHL Week 2021 Recovery Through Safety & Mobility Conference.
Whitman, Requardt and Associates, LLP (WRA) in conjunction with Ground Reconsidered, prepared conceptual, final design, and construction oversite to redevelop Maplewood Mall as a pedestrian friendly shared use street for the City of Philadelphia’s Commerce Department. Project partners included City of Philadelphia Streets Department, Philadelphia Parks and Recreation, Philadelphia City Planning Commission, Philadelphia Water Department, and Germantown United CDC. The project was constructed by JPC Group Inc. and included full reconstruction of the street, sidewalks, utility infrastructure, site amenities, and the redevelopment of two public park plazas.
The reconstruction of the Maplewood Mall is anticipated to spark much needed economic growth in an underserved section of Germantown by recreating a pedestrian friendly public place that contributes to the city’s pedestrian and bicycle mobility, culture, history, and dedication to the arts. The implementation of the shared street design transforms traditional transportation practices by prioritizing pedestrian mobility first and advances the city’s Vision Zero initiative by following the strategy to incorporate safety improvements into the street right-of-way.
The Design methods utilized to achieve improved pedestrian and bicycle comfort includes the absence of roadway curbing as a barrier, incorporation of a chicane style roadway alignment, and the utilization of street trees and site furniture such as decorative bollards and light fixtures to narrow the travel lane and reduce motorist speeds. The publicly maintained shared street also incorporates a raised driveway apron at each of the entrances to allow for safer continuous sidewalk connections along Armat Street and to make motorists aware that there is a change in use within the mall. Decorative, but durable brick pavements within the cartway also provide a visual change in appearance and texture to further promote driver awareness of the deviance from a traditional street. To meet City ADA requirements, the project includes a detectable dome warning pavement strip along the entire cartway to further denote where there is a potential for pedestrian and motorist interaction within the shared street.
During the design process several meetings were held within the community to discuss the needs of not only the homeowners and businesses directly impacted from the project but also to make sure the project met the needs of the greater community. Since its inception in the 1970’s the Mall has historically been a place for community festivals, outdoor markets, the patronizing of small businesses, and for art community gatherings. The project team determined early on that the project needed to carefully balance the need for cars and pedestrians to coexist on the mall in order to sustain business but also allow provide a space for the public to gather and celebrate the historical and cultural significance of the community.
A cohesive sustainable material pallet was developed for the streetscape and park plazas to reflect the history of the site, provide beautification, and ease of maintenance. A local artist was added to the project team to incorporate art into the landscape and identify opportunities for community driven art to be included in the future.


