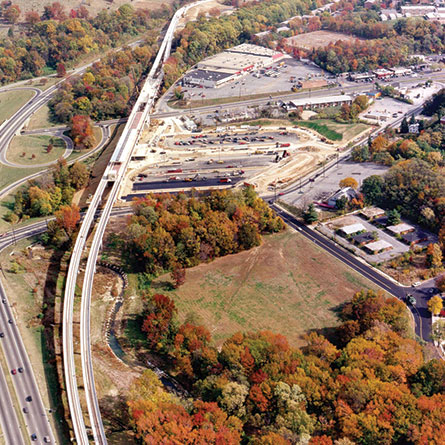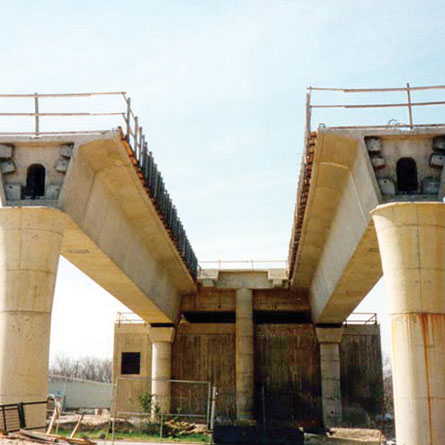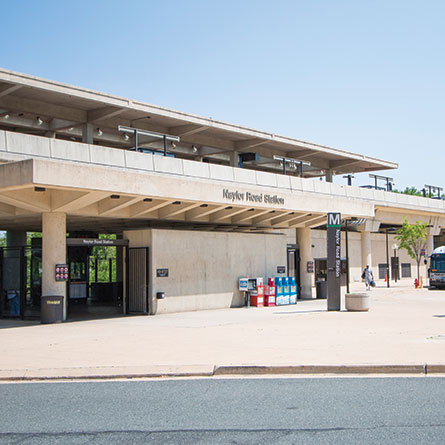WMATA F8. Prince George’s County, Maryland.
The Branch Avenue Route (F Route) of the Washington Metro runs 6½ miles between Anacostia Station and Branch Avenue Station, includes 5 stations, and completes the original 103 mile long Adopted Regional System (ARS) of the Washington Metropolitan Area Transit Authority. The extension increased ridership and supported the revitalization of communities along the route. Section F-8 extends from one mile outside of the D.C. boundary to the Suitland area in Prince George’s County, MD, approximately 2¼ miles from the District line. WRA was responsible for the preparation of contract documents, coordination with and/or approval from regulating agencies and utility companies, and construction-related services. The project received an ACI “Concrete in Transit Award”.



Services Performed
Project Highlights
Mapping/GIS/Surveying
WRA provided boundary, topographic and utility surveys in support of design and right of way acquisition. Surveys control was tied to the WMATA project datum. Once overall project requirements were identified, WRA prepared right of way plats for land acquisition and easements.
Geotechnical
A subsurface investigation was conducted, including 53 soil borings and 3 test pits, which showed that the site was underlain by a series of Coastal Plain sediments with a layer of fill overtop. WRA prepared a Geotechnical Report that was the geotechnical basis of design and construction for the project, evaluated foundation alternatives, and designed the precast, prestressed concrete piles to support the aerial structures.
Bridges
WRA designed 3,280 feet of aerial structure through National Park Service property crossing Oxon Run and Forty Foot Branch and their adjacent flood plain and wetlands, as well as Suitland Parkway; 1,650 feet of retained cut/fill rail section; and 750 feet of at-grade rail section.
Traffic
WRA designed a 440-space parking lot with long-term, short-term term, and kiss-and-ride parking, as well as bus and taxi transfer facilities; access roads; ROW; and MOT, pavement marking, and lighting.
Architecture
WRA designed the Naylor Road Passenger Station, 600 feet of Metrorail platform, and a 5,900 SF service building.
Electrical
Design included power and lighting systems for the 600 ft. long at grade passenger station and parking lots, 5100 sq. ft. traction power substation, tiebreaker station and 5900 sq. ft. service building containing the passenger station double-ended substation and auxiliary support spaces.
Environmental
All 7.6 acres of required reforestation was located on-site, and was achieved by using innovative designs for the land under the aerial alignment and by extending reforestation into non-forested County park land adjacent to the alignment and into the Suitland Parkway non-forested areas.
