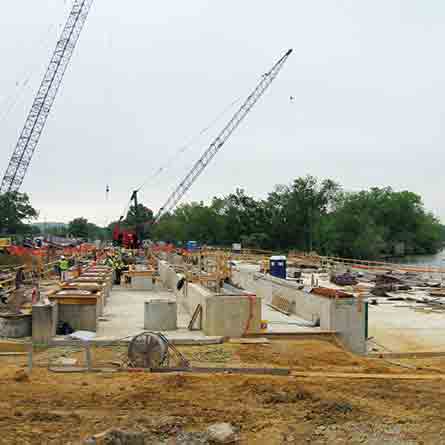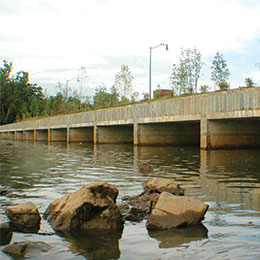Division C - CSO 019 Overflow and Diversion Structures. Washington, DC.
CSO 019 is located on a constrained National Park Service (NPS) site with access to RFK stadium and the Anacostia River Walk Trail. The project included two main structures: the Diversion Chamber constructed around the NEBTS, and the Overflow Structure which is to convey a flow rate up to 2,400 MGD for a 15-year design storm. The diversion chamber will divert flow to new tunnel shafts through the tunnel to the Blue Plains Advanced Wastewater Treatment Plant. The Overflow Structure will allow controlled overflow from the tunnel to the Anacostia River while providing solids and floatable control with a combination of fixed screens and weirs. The two structures are reinforced concrete with landscaping and aesthetic treatments to meet NPS requirements including a new seawall, access roadway and bike trail. The project received a 2014 ACEC Honor Award.


Services Performed
Project Highlights
CSOs/SSOs
WRA designed the overflow structure, and oversaw design of the diversion chamber, both of which were below-grade. Above-grade improvements included approximately 150 linear feet of exposed overflow structure along the Anacostia River and the replacement of three large tide gates.
Geotechnical
WRA’s geotechnical group evaluated different foundation types to mesh with existing and future structures. Pile lengths were determined based on construction sequence and in situ soils characteristics. The Overflow Structure was assessed and necessary modifications for countering possible risks were developed.
Civil/Land Development
To minimize impacts, the site design of CSO 019 maintained the existing alignment of the RFK Access Road and River Walk Trail over the Overflow Structure. Access points to the Overflow Structure are located adjacent to the access road and trail.
Structural
WRA designed the Overflow Structure and oversaw the design of the Diversion Chamber. Both structures met a 100-year design life with all exposed features meeting NPS requirements. Stainless steel was used for the internal weirs and screens.
Architecture
The exposed seawall of the Overflow Structure contains a stone veneer matching that of the existing NEBTS seawall immediately downstream. WR&A’s architectural group researched the existing material and coordinated with a local quarry to obtain a mock-up for NPS approval.
Landscape Architecture
Landscaping was provided on top of the Overflow Structure to blend the structure into the park with waterproof membranes used to prevent negative impacts to the overflow structure. The landscape design was prepared by a subconsultant to WR&A.
Electrical
Conduits for power to the facilities were designed and originate from the East Side Pumping Station, previously designed by WR&A. Traffic lighting along the access road was designed in accordance with the Department of Transportation and NPS requirements.
Environmental
Permits and approvals were obtained from: National Park Service, US Army Corps of Engineers, Commission of Fine Arts, National Capital Planning Commission, DC Historic Preservation Office, District Department of Transportation, Environment, Consumer and Regulatory Affairs and the Sports and Entertainment Commission.
